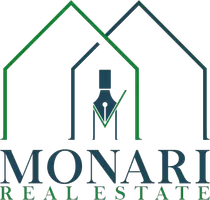1440 Bella Vista DR La Habra Heights, CA 90631

UPDATED:
12/05/2024 05:18 AM
Key Details
Property Type Single Family Home
Sub Type Single Family Residence
Listing Status Active Under Contract
Purchase Type For Sale
Square Footage 4,255 sqft
Price per Sqft $418
MLS Listing ID AR24106512
Bedrooms 5
Full Baths 4
HOA Y/N No
Year Built 1988
Lot Size 1.110 Acres
Property Description
The home's layout is ideal for both entertaining and everyday living, with ample space for large gatherings and intimate family moments alike. Surrounded by natural beauty and providing a high degree of privacy, this residence is more than just a house—it’s a sanctuary.
The rear of the property features a gentle hillside, which offers excellent potential for various uses. This expansive lot invites endless possibilities for landscaping, outdoor activities, and even future expansions, catering to those who crave space and versatility. La Habra Heights is celebrated for its peaceful, semi-rural ambiance, offering a tranquil escape from the city's hustle and bustle while maintaining proximity to urban conveniences.
Experience the perfect blend of luxury and comfort in a neighborhood renowned for its picturesque settings and serene lifestyle. Whether you’re hosting guests or enjoying a quiet evening under the stars, this property is designed to accommodate your every need and desire. Embrace the opportunity to create lasting memories in this exceptional La Habra Heights home.
Location
State CA
County Los Angeles
Area 88 - La Habra Heights
Zoning LHRA1*
Interior
Interior Features Separate/Formal Dining Room, Entrance Foyer, Loft, Walk-In Closet(s)
Heating Central
Cooling Central Air
Fireplaces Type Family Room
Fireplace Yes
Appliance Dishwasher, Gas Oven, Gas Range, Microwave
Laundry Laundry Room
Exterior
Parking Features Garage
Garage Spaces 3.0
Garage Description 3.0
Pool None
Community Features Curbs
View Y/N Yes
View Mountain(s)
Attached Garage Yes
Total Parking Spaces 3
Private Pool No
Building
Lot Description Lot Over 40000 Sqft
Dwelling Type House
Story 2
Entry Level Two
Sewer Septic Type Unknown
Water Public
Level or Stories Two
New Construction No
Schools
School District Fullerton Joint Union High
Others
Senior Community No
Tax ID 8267019010
Acceptable Financing Cash to New Loan
Listing Terms Cash to New Loan
Special Listing Condition Standard

GET MORE INFORMATION





