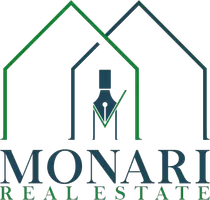2605 Fenton PL National City, CA 91950
UPDATED:
11/09/2024 01:07 PM
Key Details
Property Type Multi-Family
Sub Type Duplex
Listing Status Active
Purchase Type For Sale
Square Footage 1,200 sqft
Price per Sqft $791
Subdivision National City
MLS Listing ID OC24199178
Bedrooms 4
Full Baths 1
Three Quarter Bath 1
Construction Status Updated/Remodeled,Turnkey
HOA Y/N No
Year Built 1954
Lot Size 7,405 Sqft
Property Description
Located on a cul-de-sac in National City, this 1954 remodeled duplex offers a unique blend of modern upgrades and investment potential. Sitting on an expansive 7,405 sq. ft. lot, the property is not only fully occupied and very easy to rent but also primed for further development, with space to add multiple Accessory Dwelling Units (ADUs). Whether you’re a homeowner looking for additional rental income or an investor seeking a multi-unit, this duplex is an excellent opportunity.----
Upgraded Living Spaces----
Each unit in this duplex includes 2 comfortable bedrooms and 1 with a full bathroom the other unit has a 3/4 bathroom. The bathrooms have been updated with enclosed showers, pedestal sinks, and water-efficient low-flow toilets. Large family rooms with warm-colored walls, newer windows, and white trim create an inviting atmosphere for relaxation or entertaining. Wall heaters provide warmth during cooler months, making the units comfortable
Modern Kitchens----
Both units feature large fully equipped kitchens with newer white cabinets, ample counter space, and essential appliances. Each kitchen includes a 4-burner gas stove, a single oven, a recirculating hood fan, a refrigerator, and 1 with a dishwasher. Garbage disposals add convenience, while a patio door from the kitchen provides access to private outdoor space.
Shared Laundry and Parking---
A shared laundry room with a washer and dryer between the two units. Each unit has one assigned parking space on the cement driveway, ensuring convenient off-street parking. Tenants pay all the utilities EXCEPT the water bill.-
Massive Lot and Development Potential----
The property’s standout feature is its large open lot. Enclosed by a well-maintained redwood fence, the 7,404 sq. ft. space offers privacy and potential for additional units. With the ability to add multiple ADUs, this lot is perfect for generating extra income or creating a multi-generational living arrangement.----
Location----
Situated on a quiet cul-de-sac, the property provides a peaceful environment while being close to local amenities, schools, and major freeways.----
This remodeled duplex, with its modern upgrades and is an ideal investment in National City’s growing real estate market.----
Don’t miss out on this opportunity!
Location
State CA
County San Diego
Area 91950 - National City
Zoning RU
Rooms
Main Level Bedrooms 4
Interior
Interior Features Unfurnished, All Bedrooms Down, Bedroom on Main Level
Heating Wall Furnace
Cooling None
Fireplaces Type None
Inclusions Laundry Room Washer & Dryer. 2 Refrigerators and 2 Stoves
Fireplace No
Appliance Dishwasher, Exhaust Fan, Free-Standing Range, Gas Cooktop, Disposal, Gas Oven, Gas Range, Gas Water Heater, High Efficiency Water Heater, Refrigerator, Range Hood, Water Heater, Dryer, Washer
Laundry Common Area, Inside, Laundry Room, See Remarks
Exterior
Garage Assigned, Concrete, Driveway Level, Driveway, On Street
Fence Average Condition, Privacy, Wood
Pool None
Community Features Curbs, Gutter(s), Street Lights, Sidewalks
Utilities Available Cable Available, Electricity Connected, Natural Gas Connected, Phone Available, Sewer Connected, Water Connected
View Y/N Yes
View Neighborhood
Roof Type Composition
Total Parking Spaces 2
Private Pool No
Building
Lot Description 2-5 Units/Acre, Back Yard, Cul-De-Sac, Lawn, Level, Near Public Transit, Rectangular Lot, Yard
Dwelling Type Duplex
Story 1
Entry Level One
Foundation Raised
Sewer Public Sewer
Water Public
Architectural Style Ranch
Level or Stories One
New Construction No
Construction Status Updated/Remodeled,Turnkey
Schools
Elementary Schools Las Palmas
High Schools Sweetwater
School District National
Others
Senior Community No
Tax ID 5640101000
Security Features Carbon Monoxide Detector(s),Smoke Detector(s)
Acceptable Financing Cash, Conventional, 1031 Exchange
Listing Terms Cash, Conventional, 1031 Exchange
Special Listing Condition Standard, Trust

GET MORE INFORMATION





