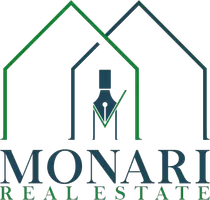33022 Sunharbor Dana Point, CA 92629
UPDATED:
01/14/2025 02:16 AM
Key Details
Property Type Single Family Home
Sub Type Single Family Residence
Listing Status Active
Purchase Type For Rent
Square Footage 2,711 sqft
Subdivision Marluna (Mar)
MLS Listing ID OC25006154
Bedrooms 5
Full Baths 3
HOA Y/N Yes
Year Built 1989
Lot Size 5,501 Sqft
Property Description
Location
State CA
County Orange
Area Dh - Dana Hills
Rooms
Main Level Bedrooms 1
Interior
Interior Features Breakfast Bar, Built-in Features, Block Walls, Cathedral Ceiling(s), Separate/Formal Dining Room, Furnished, Granite Counters, High Ceilings, Open Floorplan, Stone Counters, Recessed Lighting, Tile Counters, Two Story Ceilings, Bedroom on Main Level, Primary Suite, Utility Room, Walk-In Closet(s)
Heating Central, Forced Air
Cooling Central Air, Dual
Flooring Laminate, Tile, Wood
Fireplaces Type Bonus Room, Family Room, Gas Starter
Inclusions Refrigerator, washer, dryer, furnished as turn key
Furnishings Furnished
Fireplace Yes
Appliance 6 Burner Stove, Built-In Range, Convection Oven, Double Oven, Dishwasher, Exhaust Fan, Disposal, Gas Range, Gas Water Heater, Microwave, Refrigerator, Range Hood, Self Cleaning Oven, VentedExhaust Fan, Water Heater, Water Purifier, Dryer, Washer
Laundry Washer Hookup, Electric Dryer Hookup, Gas Dryer Hookup, Inside, Laundry Room
Exterior
Exterior Feature Lighting, Rain Gutters
Parking Features Concrete, Door-Multi, Direct Access, Door-Single, Driveway, Garage Faces Front, Garage, Guest
Garage Spaces 3.0
Garage Description 3.0
Fence Average Condition
Pool None
Community Features Curbs, Gutter(s), Storm Drain(s), Street Lights, Suburban, Sidewalks
Utilities Available Electricity Connected, Natural Gas Connected, Sewer Connected, Water Connected
Waterfront Description Ocean Side Of Freeway
View Y/N Yes
View Canyon, Park/Greenbelt, Hills, Valley, Trees/Woods
Roof Type Tile
Accessibility No Stairs, Accessible Entrance
Porch Concrete, Stone
Attached Garage Yes
Total Parking Spaces 3
Private Pool No
Building
Lot Description 0-1 Unit/Acre, Cul-De-Sac, Flag Lot, Garden, Lawn, Landscaped, Level, Sprinkler System, Street Level, Walkstreet, Yard
Dwelling Type House
Story 2
Entry Level Two
Sewer Public Sewer
Water Public
Architectural Style Cape Cod, Traditional
Level or Stories Two
New Construction No
Schools
High Schools Dana Hills
School District Capistrano Unified
Others
Pets Allowed Call
HOA Name Marluna
Senior Community No
Tax ID 67302146
Special Listing Condition Standard, No Smoking
Pets Allowed Call





