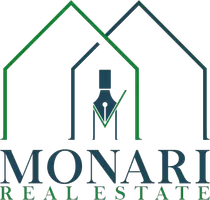4760 San Sebastian DR Oxnard, CA 93035
OPEN HOUSE
Sun Jan 19, 2:00pm - 5:00pm
UPDATED:
01/18/2025 12:37 AM
Key Details
Property Type Condo
Sub Type Condominium
Listing Status Active
Purchase Type For Sale
Square Footage 1,766 sqft
Price per Sqft $1,146
MLS Listing ID 25481653
Bedrooms 3
Full Baths 2
Condo Fees $885
HOA Fees $885/mo
HOA Y/N Yes
Year Built 1987
Lot Size 1,629 Sqft
Property Description
Location
State CA
County Ventura
Area Vc32 - Oxnard - Port Hueneme Beaches
Zoning R3C
Interior
Interior Features Ceiling Fan(s), Loft
Heating Central, Forced Air
Flooring Tile
Fireplaces Type None
Furnishings Unfurnished
Fireplace No
Appliance Dishwasher, Disposal, Microwave, Refrigerator, Vented Exhaust Fan, Dryer, Washer
Laundry In Garage
Exterior
Parking Features Direct Access, Garage, Guest
Garage Spaces 2.0
Garage Description 2.0
Pool Association, Community
Community Features Gated, Pool
Amenities Available Clubhouse, Other Courts, Pet Restrictions, Tennis Court(s)
Waterfront Description Ocean Front
View Y/N Yes
View Coastline, Ocean
Attached Garage Yes
Total Parking Spaces 2
Private Pool No
Building
Faces West
Story 2
Entry Level Multi/Split
Level or Stories Multi/Split
New Construction No
Others
Pets Allowed Yes
HOA Fee Include Earthquake Insurance
Senior Community No
Tax ID 1910460075
Security Features Gated Community,Security Guard
Special Listing Condition Standard
Pets Allowed Yes





