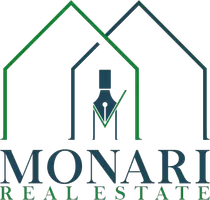218 Chaumont CIR Lake Forest, CA 92610
UPDATED:
01/18/2025 01:12 AM
Key Details
Property Type Condo
Sub Type Condominium
Listing Status Active
Purchase Type For Rent
Square Footage 1,056 sqft
Subdivision Salerno (Fsa)
MLS Listing ID OC25012602
Bedrooms 2
Full Baths 2
Construction Status Turnkey
HOA Y/N Yes
Rental Info 12 Months
Year Built 1996
Lot Size 0.703 Acres
Property Description
The kitchen, living and dining areas flow seamlessly into each other, anchored by a cozy fireplace and offering easy access to the large, private enclosed patio- perfect for enjoying your morning coffee or relaxing outdoors. The kitchen is equipped with brand-new appliances, including a refrigerator, stove, microwave, and dishwasher, making meal prep a breeze. Enjoy the convenience of inside laundry, the washer and dryer are also included!
The primary bedroom offers a generous walk-in closet, while the second bedroom is also spacious and features a large closet. Both bedrooms have brand new laminate flooring. Ceiling fans throughout the unit ensure a comfortable living environment year-round. For added convenience, there's a hallway closet and a linen closet for extra storage.
This unit includes a detached 1-car garage and plenty of guest parking throughout the community. Enjoy resort-style living with access to the community pool, spa, and well-maintained grounds. Plus, you'll be across the street from a beautiful park offering a playground, trails, and sports courts for outdoor fun and recreation. Conveniently located near an elementary school, library, shopping centers, and easy access to toll roads, this home offers the best of both tranquility and accessibility.
Location
State CA
County Orange
Area Fh - Foothill Ranch
Rooms
Main Level Bedrooms 2
Interior
Interior Features Breakfast Bar, Ceiling Fan(s), High Ceilings, Open Floorplan, Recessed Lighting, Track Lighting, Unfurnished, All Bedrooms Down, Bedroom on Main Level, Main Level Primary, Walk-In Closet(s)
Heating Forced Air
Cooling Central Air
Flooring Laminate, Tile
Fireplaces Type Living Room
Inclusions Washer, Dryer and Refrigerator
Furnishings Unfurnished
Fireplace Yes
Appliance Dishwasher, Gas Cooktop, Gas Oven, Microwave, Refrigerator, Dryer, Washer
Laundry Inside, Laundry Closet, In Kitchen
Exterior
Parking Features Garage, Guest, Uncovered
Garage Spaces 1.0
Garage Description 1.0
Fence Stucco Wall
Pool Community, In Ground, Association
Community Features Biking, Dog Park, Gutter(s), Hiking, Mountainous, Park, Storm Drain(s), Street Lights, Sidewalks, Pool
Utilities Available Water Available
Amenities Available Clubhouse, Maintenance Front Yard, Barbecue, Pool, Spa/Hot Tub
View Y/N Yes
View Neighborhood
Accessibility Customized Wheelchair Accessible, No Stairs
Porch Covered, Enclosed, Patio
Attached Garage Yes
Total Parking Spaces 1
Private Pool No
Building
Lot Description Landscaped
Dwelling Type Multi Family
Story 1
Entry Level One
Sewer Public Sewer
Water Public
Architectural Style Traditional
Level or Stories One
New Construction No
Construction Status Turnkey
Schools
School District Saddleback Valley Unified
Others
Pets Allowed Call
HOA Name Salerno Community Association
Senior Community No
Tax ID 93911307
Pets Allowed Call





