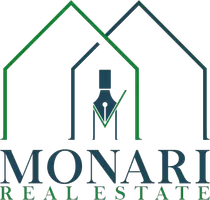14541 Addison ST Sherman Oaks, CA 91403
OPEN HOUSE
Sat Jan 18, 1:00pm - 4:00pm
Sun Jan 19, 1:00pm - 4:00pm
UPDATED:
01/17/2025 10:31 PM
Key Details
Property Type Single Family Home
Sub Type Single Family Residence
Listing Status Active
Purchase Type For Sale
Square Footage 1,536 sqft
Price per Sqft $846
MLS Listing ID SR25010330
Bedrooms 3
Full Baths 1
Three Quarter Bath 1
Construction Status Fixer,Repairs Cosmetic
HOA Y/N No
Year Built 1951
Lot Size 6,960 Sqft
Property Description
Welcome to this well maintained gem nestled in the heart of Sherman Oaks. Filled with character, this charming traditional residence offers flexible living spaces that cater to a variety of lifestyles. This home boasts three spacious bedrooms and two beautifully updated bathrooms, offering plenty of space for your current needs and room to grow. Step inside to discover an inviting open-concept living and dining area featuring rich, dark hardwood floors and a charming stone-clad fireplace—perfect for cozy evenings with your favorite book. Natural light pours in through the mid-century style oversized sliding glass door, seamlessly connecting the living space to the expansive backyard. The generously sized kitchen is complete with tile countertops and awaits your design ideas and vision to either add on or remodel. Directly connected to the kitchen is a spacious bonus room creating flexibility for a home office, den, playroom or creative space. Outdoors, you'll find an expansive backyard oasis, featuring a covered brick patio for alfresco dining, a spacious grassy area perfect for play or relaxation, and endless potential for gardening or entertaining. Conveniently located near award winning schools, popular restaurants, and shopping. Whether you're looking to move right in or create your dream space, don't miss out on this fantastic property! With its ideal location offering easy access to the best of Sherman Oaks, this home is an incredible opportunity to secure a spot in one of the most desirable neighborhoods.
Location
State CA
County Los Angeles
Area So - Sherman Oaks
Zoning LAR1
Rooms
Main Level Bedrooms 3
Interior
Interior Features Separate/Formal Dining Room, All Bedrooms Down, Bedroom on Main Level
Heating Central
Cooling Central Air
Flooring Carpet, Tile, Wood
Fireplaces Type Gas, Living Room
Fireplace Yes
Appliance Dishwasher, Disposal
Laundry Washer Hookup, Gas Dryer Hookup, Inside, Laundry Closet
Exterior
Parking Features Carport
Fence Block
Pool None
Community Features Curbs, Sidewalks
View Y/N No
View None
Roof Type Composition
Porch Rear Porch, Brick, Covered, Patio
Private Pool No
Building
Lot Description Back Yard, Front Yard, Sprinklers In Rear, Sprinklers In Front, Lawn, Yard
Dwelling Type House
Story 1
Entry Level One
Sewer Public Sewer
Water Public
Architectural Style Traditional
Level or Stories One
New Construction No
Construction Status Fixer,Repairs Cosmetic
Schools
School District Los Angeles Unified
Others
Senior Community No
Tax ID 2263032032
Acceptable Financing Cash, Cash to New Loan
Listing Terms Cash, Cash to New Loan
Special Listing Condition Trust





